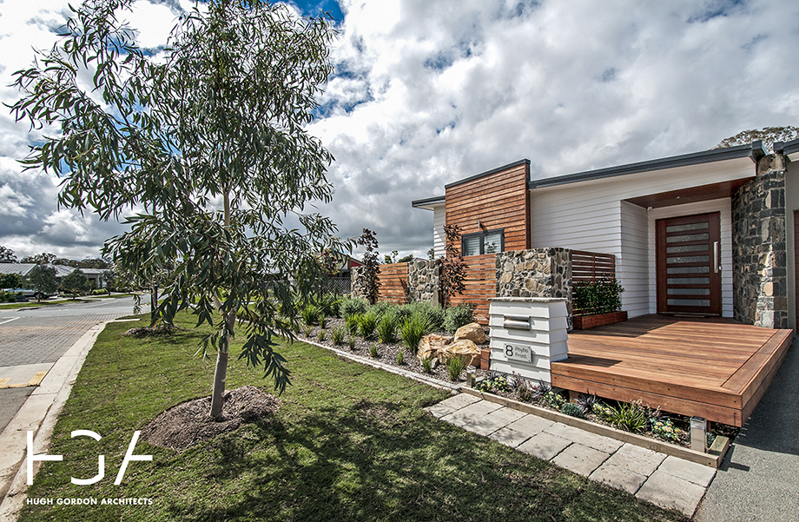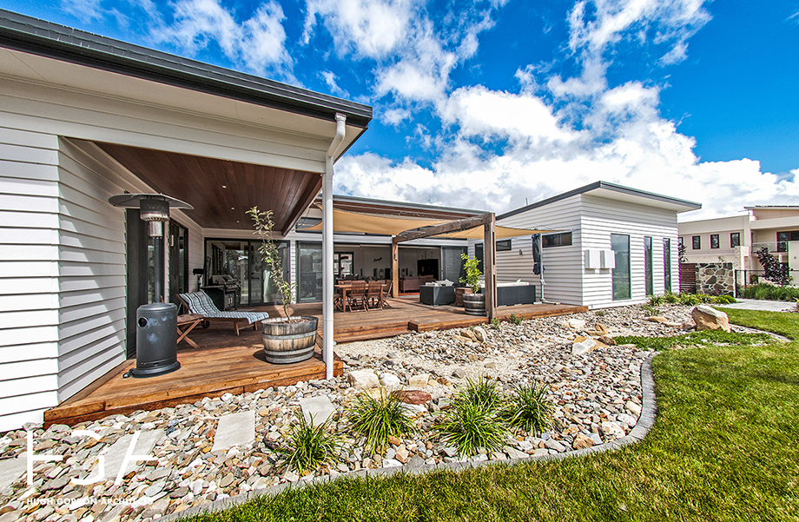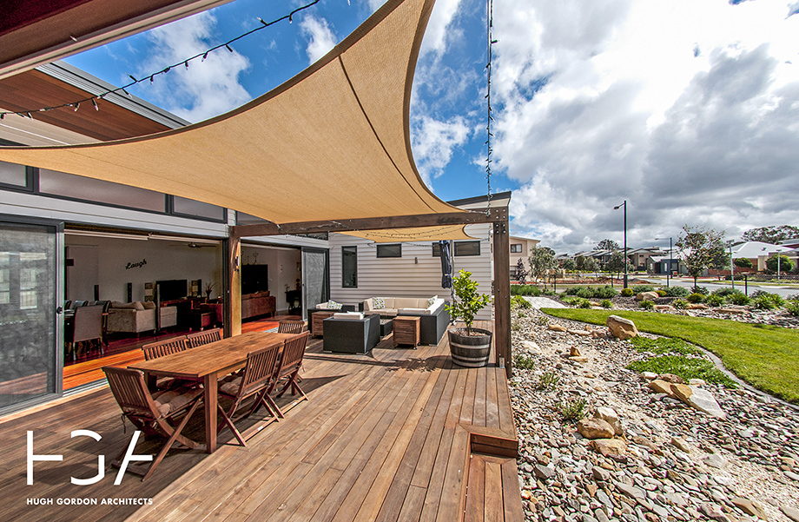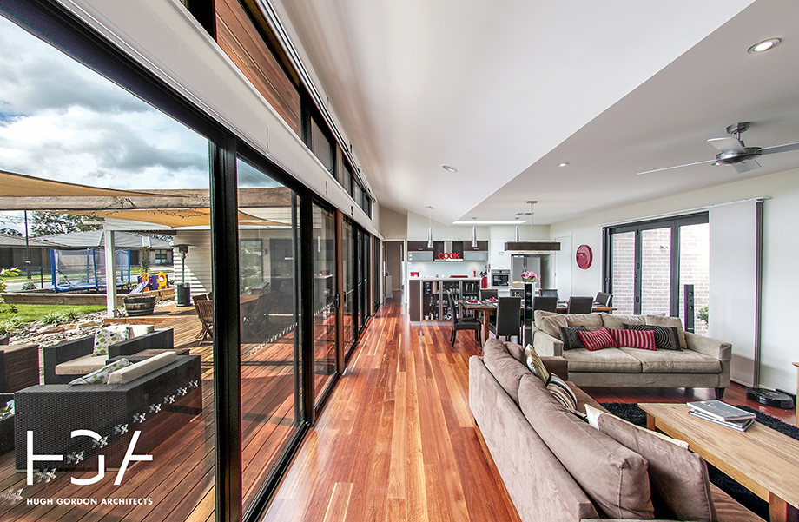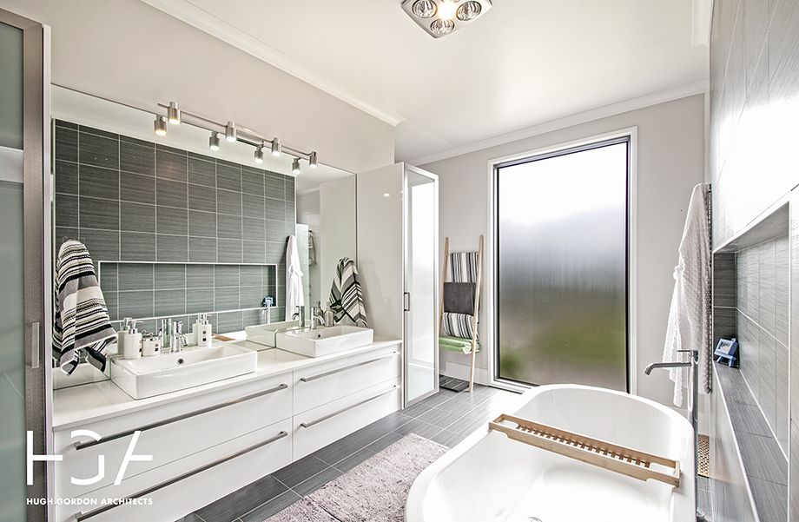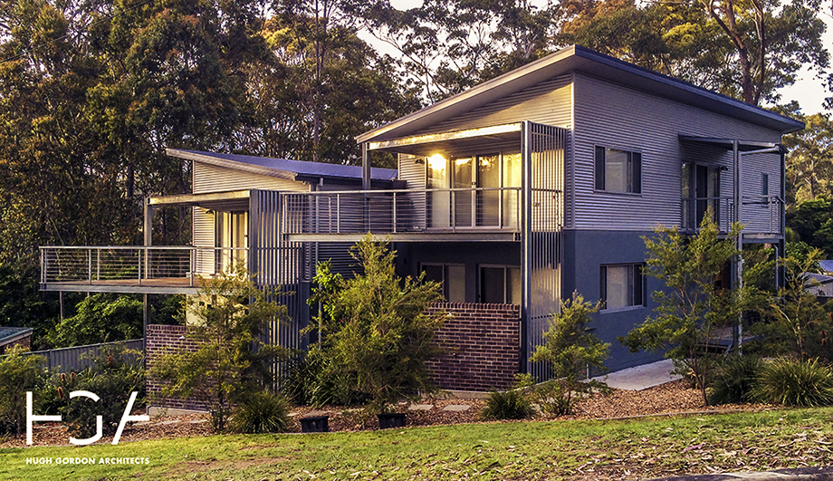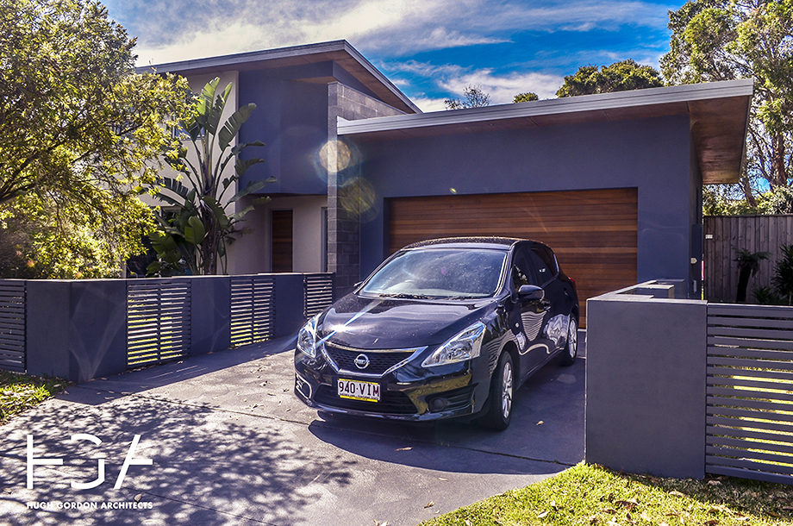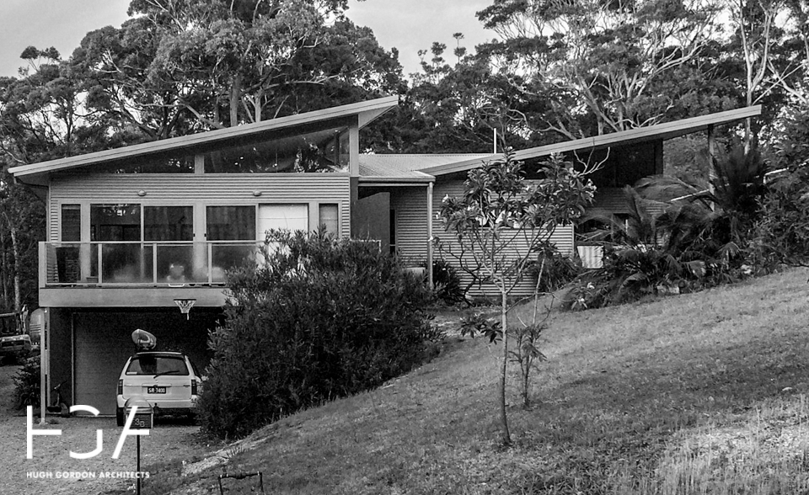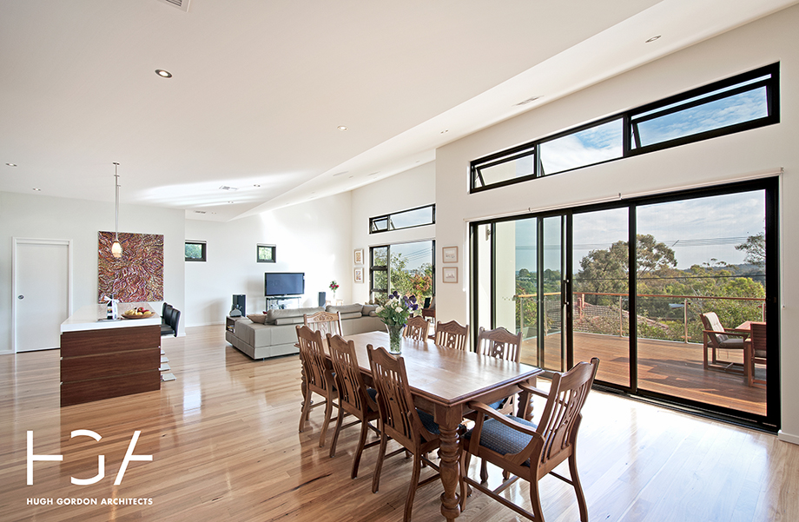Project Description
Solar Passive Design was key to this designs success. Thoughtful orientation and shading was paramount to protect this exposed block from the summer sun. Reverse truss ceilings in the living area help invite winter light in to heat the home during winter. Beautifully stained timber and stone compliment the building whilst grounding an otherwise modern form.

