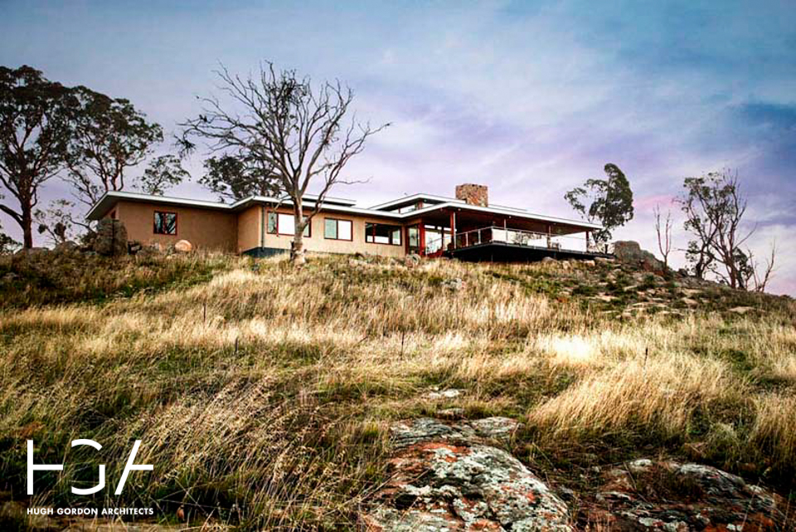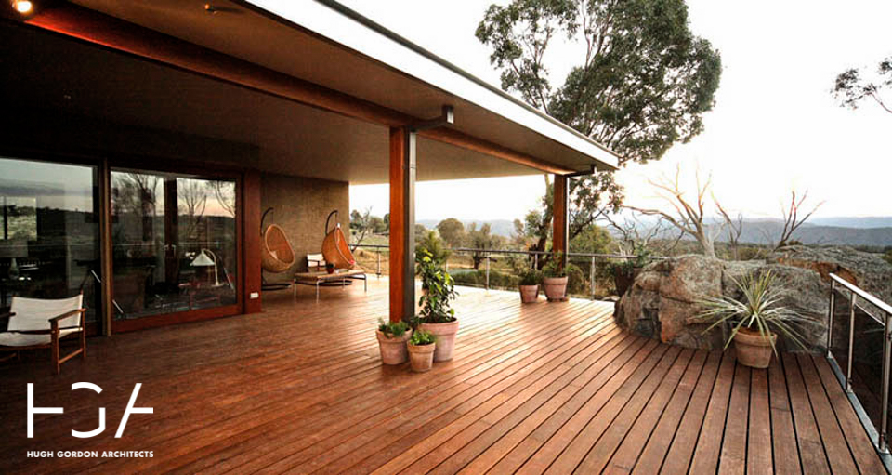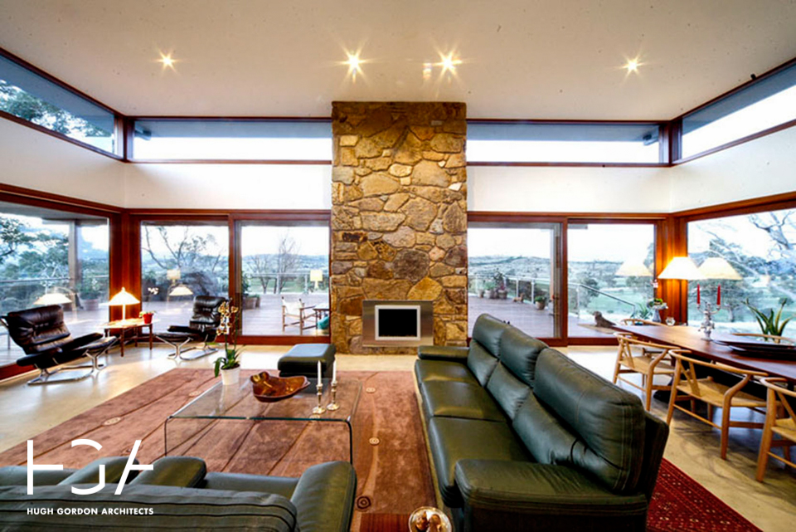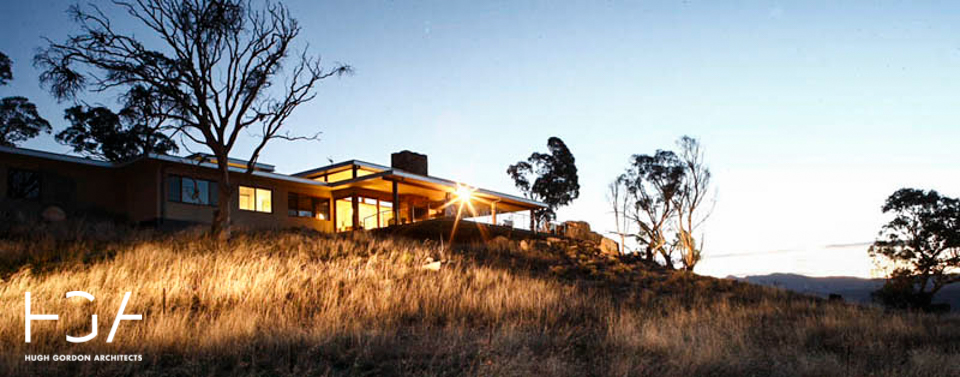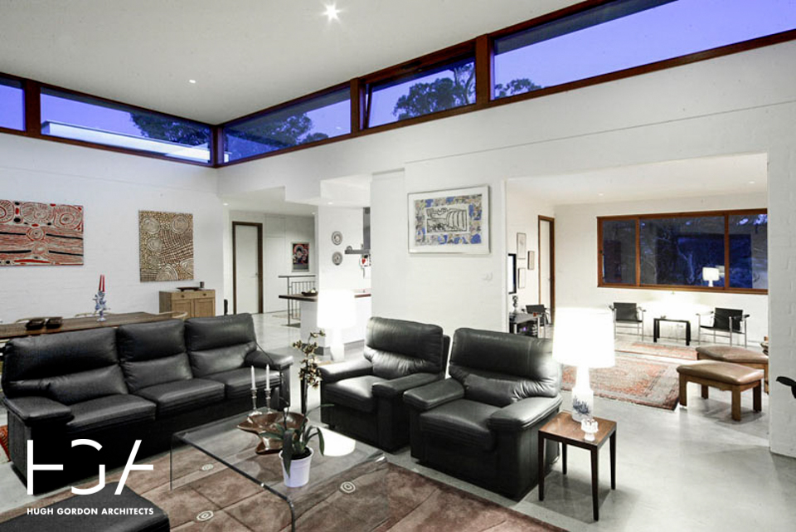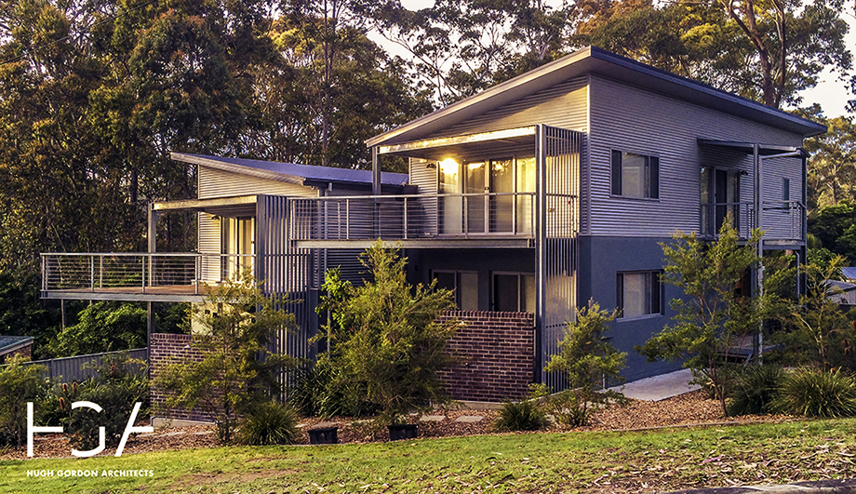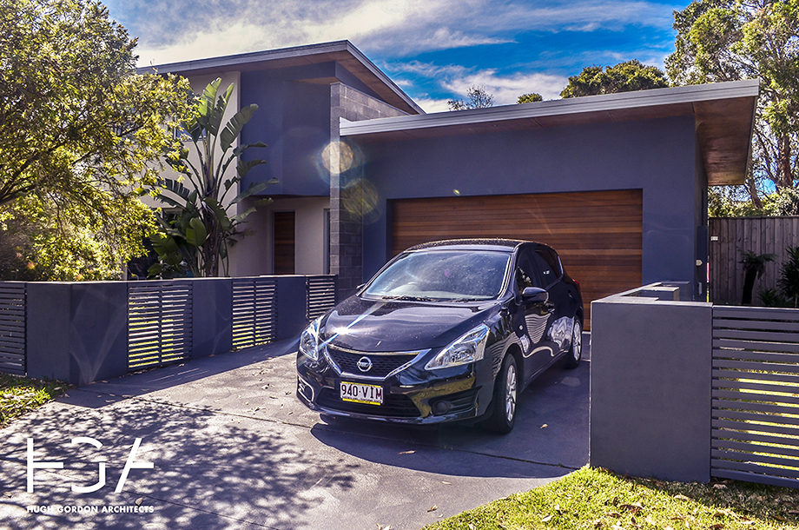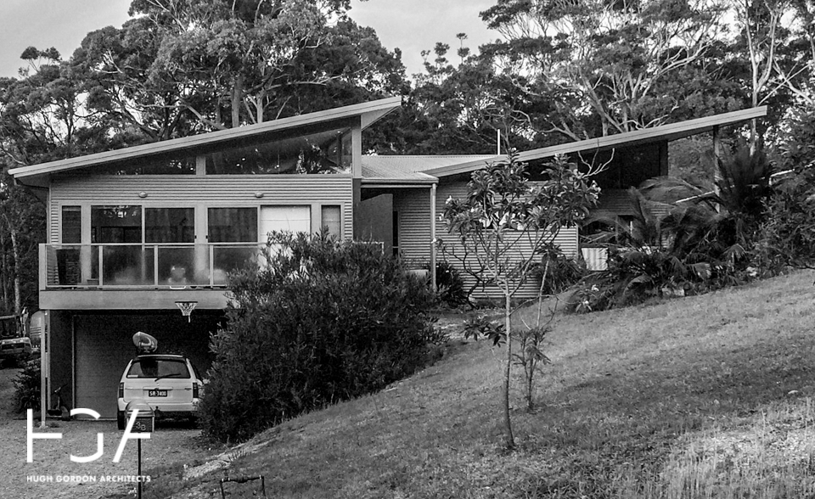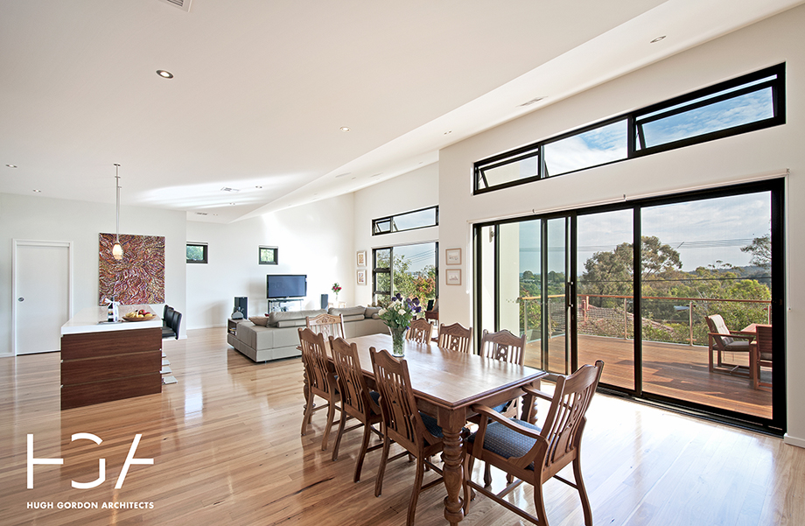Project Description
This house is located on a rise above the Canberra Equestrian Centre at Canberra’s western fringe. The site has spectacular views to Black Mountain and the city to the north, and to west, the Brindabella’s.
Clients, Jorgen and Dorthe Hauberg, Danish immigrants with a classic Scandinavian minimalist design approach were a driving force throughout the project. Survivors of the bushfires they selected a site with such natural beauty, that no additional landscaping would be required. They were keen from the outset to incorporate the rock outcrops on the site into the massive, partly covered, northern deck, from where they could enjoy the views.
Flat roofs have been used, with horizontal layering and earthy tones creating a comfortable fit with the bush setting. A large living room behind the deck with 180 degree views and clearstory windows to let in additional light and ventilation is the centerpiece of the house.
Materials are robust with burnished concrete slab, bagged and painted masonry walls, stone chimney, double glazed timber window and door units and steel roof framing and cladding.
The result is a minimalist, light and airy home from which to appreciate the beautiful natural setting.

